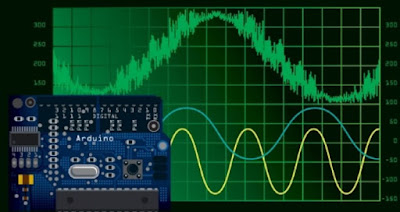TDB : Dessin main levée des éléments architecturaux
درس
[contact-form][contact-field label="Name" type="name" required="true" /][contact-field label="Email" type="email" required="true" /][contact-field label="Website" type="url" /][contact-field label="Message" type="textarea" /][/contact-form]
معتمد لدى التكوين المهني المغربي لمتدربي شعبة تقني رسام في البناء
فهرس الملف قبل التحميل
Présentation du module
I.DESSIN A MAIN LEVEE I.1. définition I.2. Matériel. I.3. Méthode II. LA LIGNE III. LA SURFACE IV. LE VOLUME V. LA PERSPECTIVE VI LES RELEVES
Guide de travaux pratique
I.TP1 : LA LIGNE II. TP2 : LA SURFACE IV. TP3 LE VOLUME V. LA PERSPECTIVE
تحميل: اضغط هنا |


